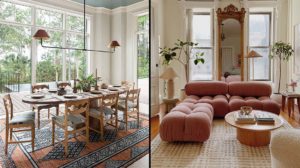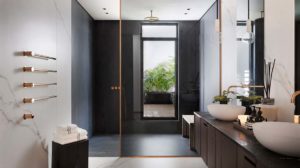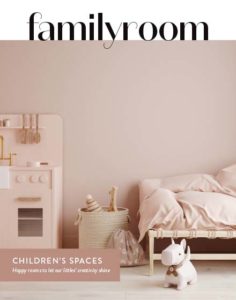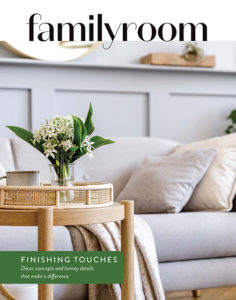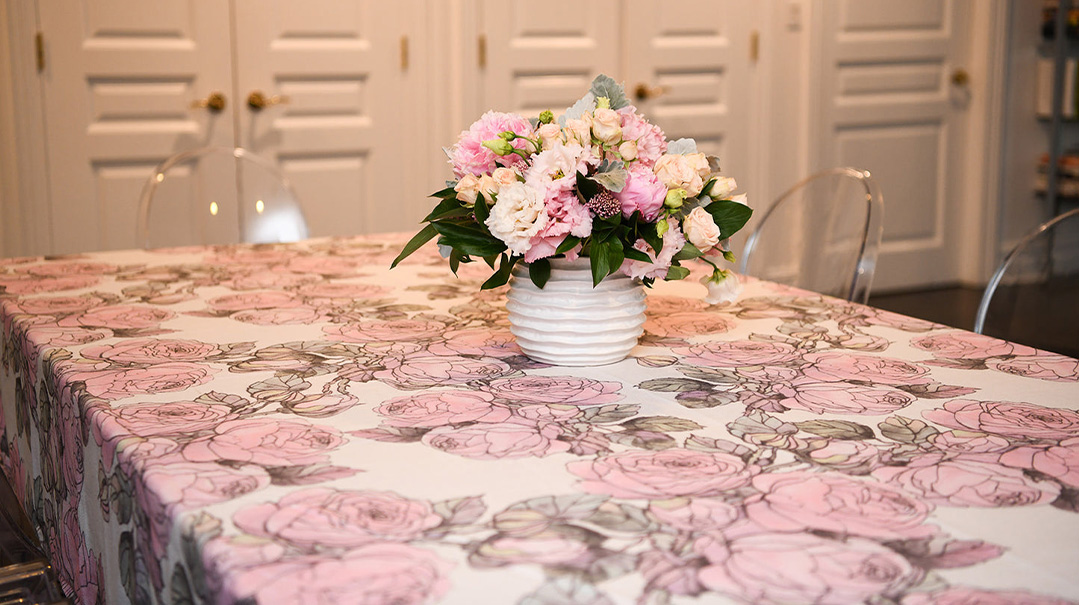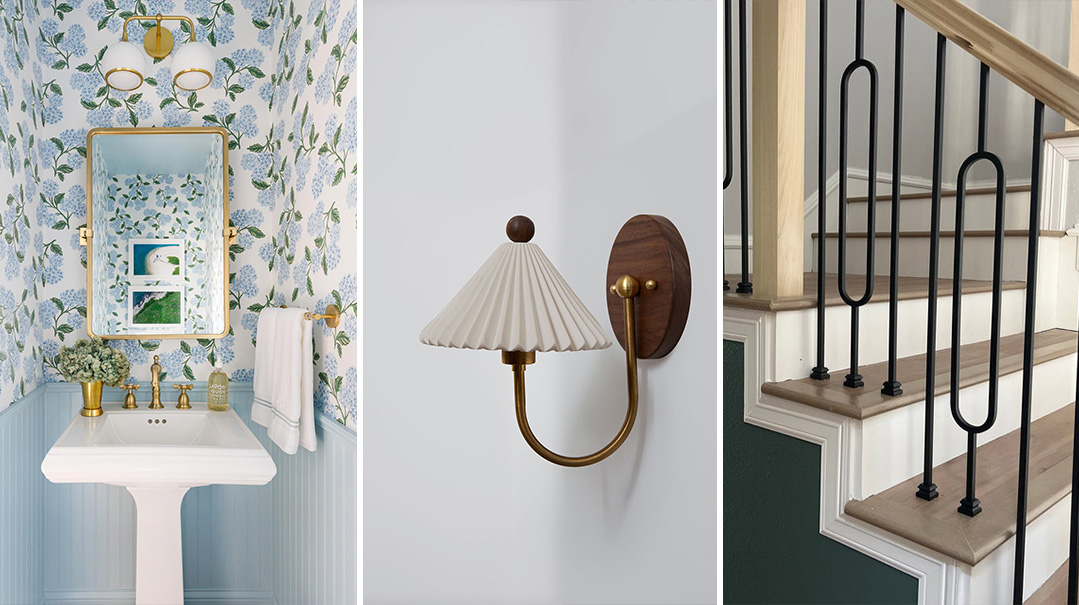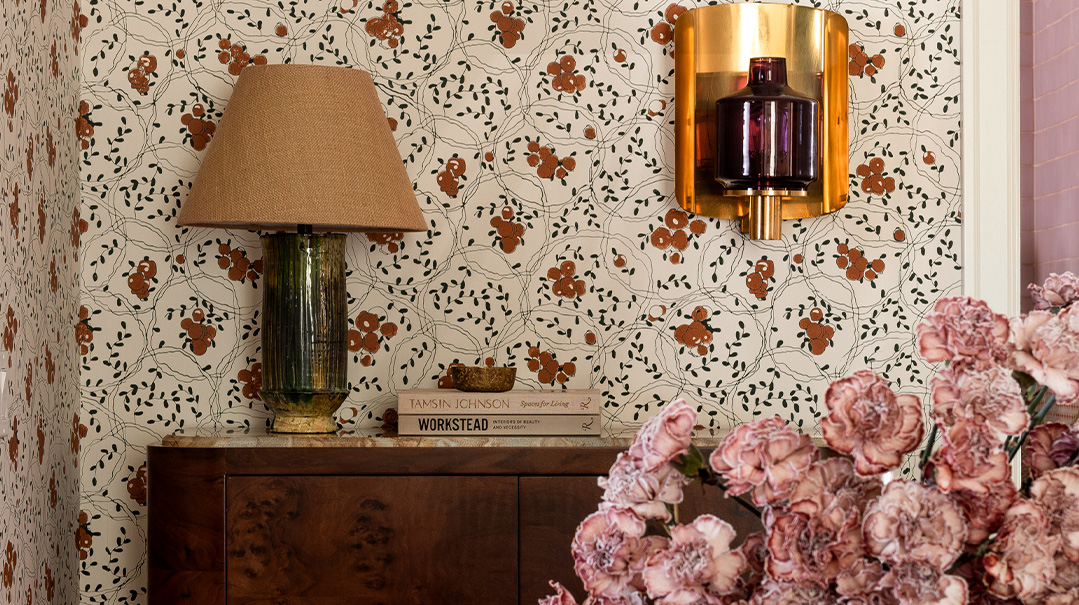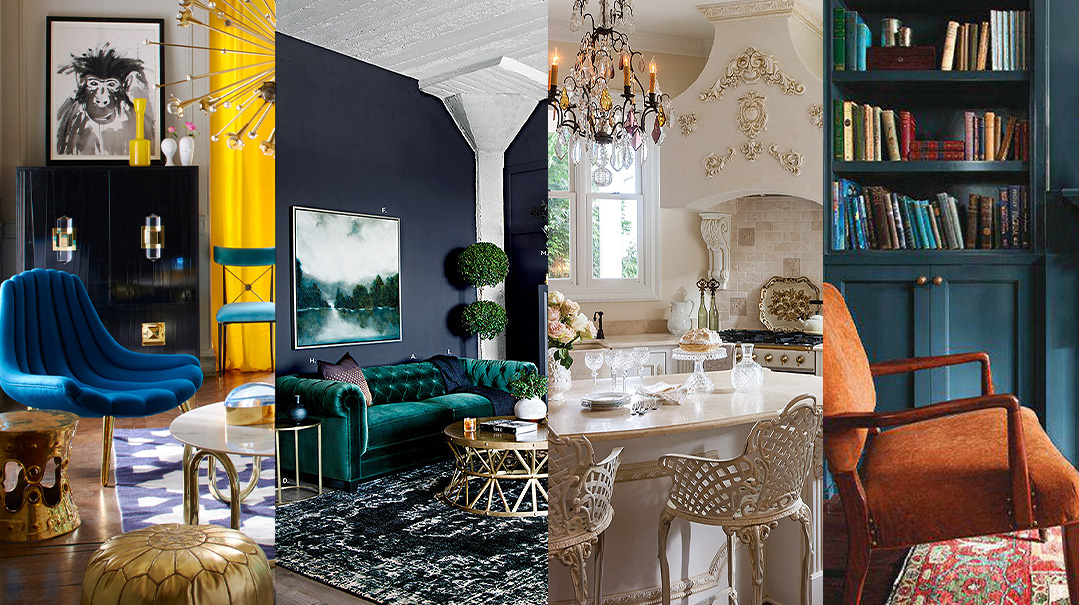The Interior of Design
| February 12, 2020Ask the Designer: How to maximize space and upgrade your most frequented room
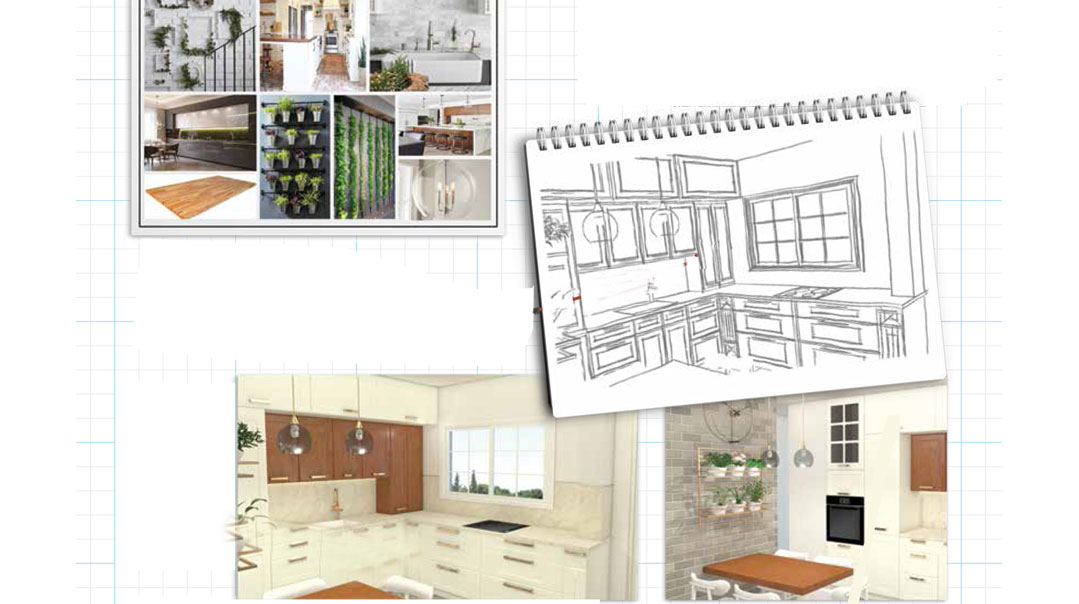
THE PROCESS
Client A was a large family with a small apartment. Their main request was a focus on ample storage and making room for a kitchen table where they could sit together, where previously they’d had just two bar stools.
> My mood board had these styles on repeat: subway tiles, greenery, and natural wood stains
> A small appliance closet on the corner of the counter added functionality without reducing prime space areas.
> Installing a magic corner pullout in a dead space ensured that no space went to waste.
> Upper cabinetry that extended until the ceiling maximized storage.
Why this works
A creamy white millwork scheme injected the space with timelessness, while the natural wood upper cabinetry detail added warmth. Focusing on storage and space was the consistent goal throughout the kitchen design. Practical but beautiful white porcelain countertops elevate the look and maintain a family-friendly functionality.
Ricky Davis is a young architect and interior designer finishing her degree from MAHAT (Israel's Government Institute of Technology Training) at the Maalot Bais Yaakov Seminary. She lives in Yerushalayim, and uses her enthusiasm for the profession to continue learning and expanding within the field. She can be reached at rickydav9@gmail.com.
(Originally featured in Family Room, Issue 002)
Oops! We could not locate your form.

