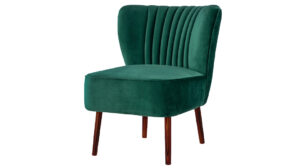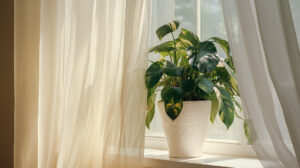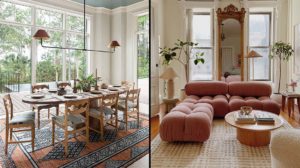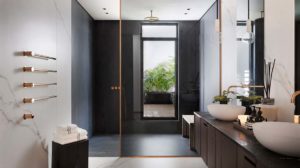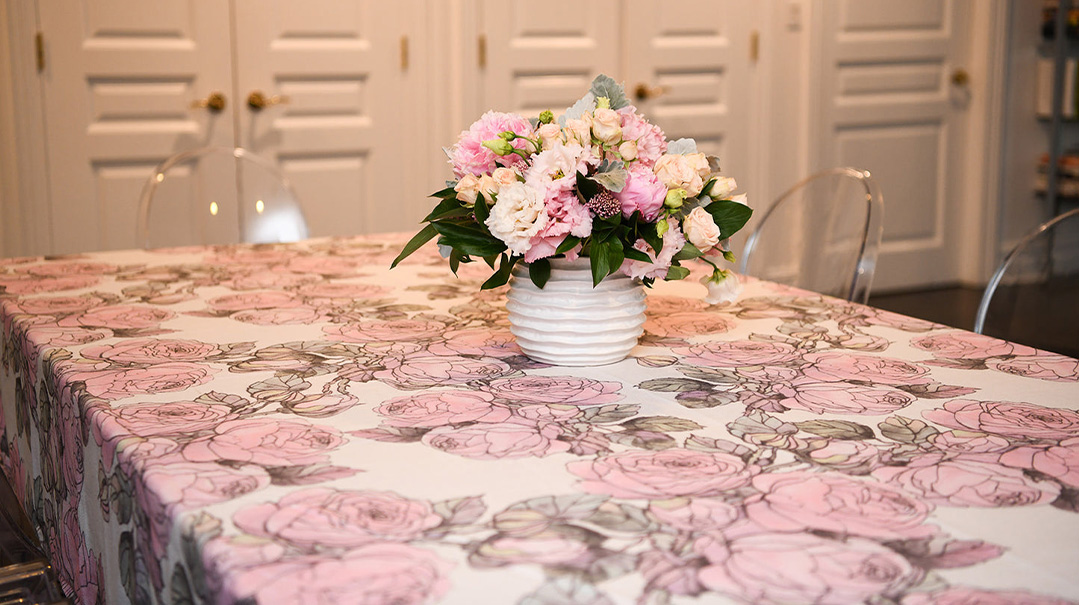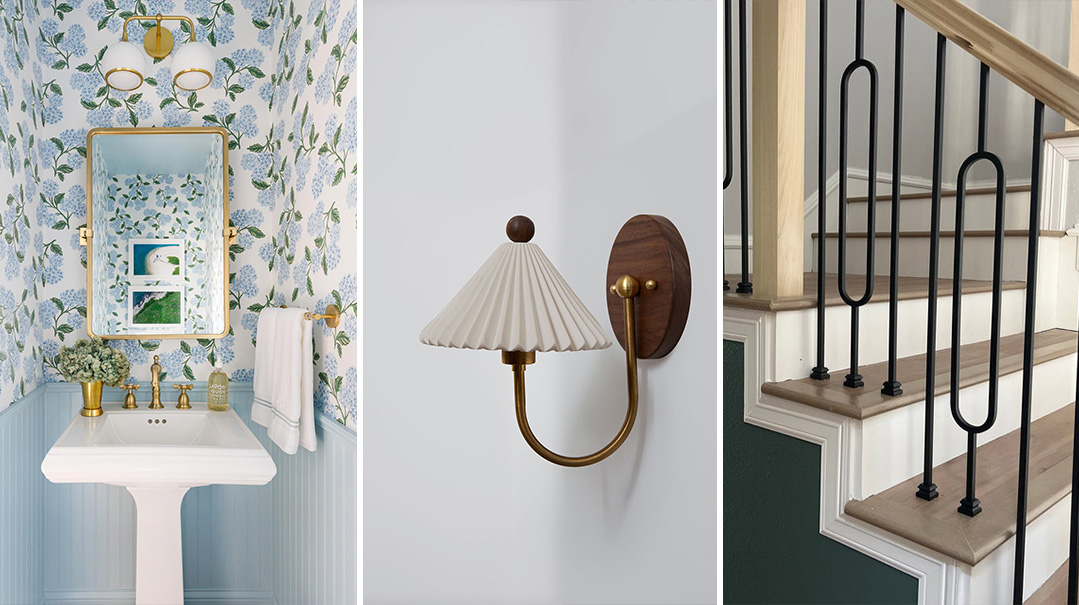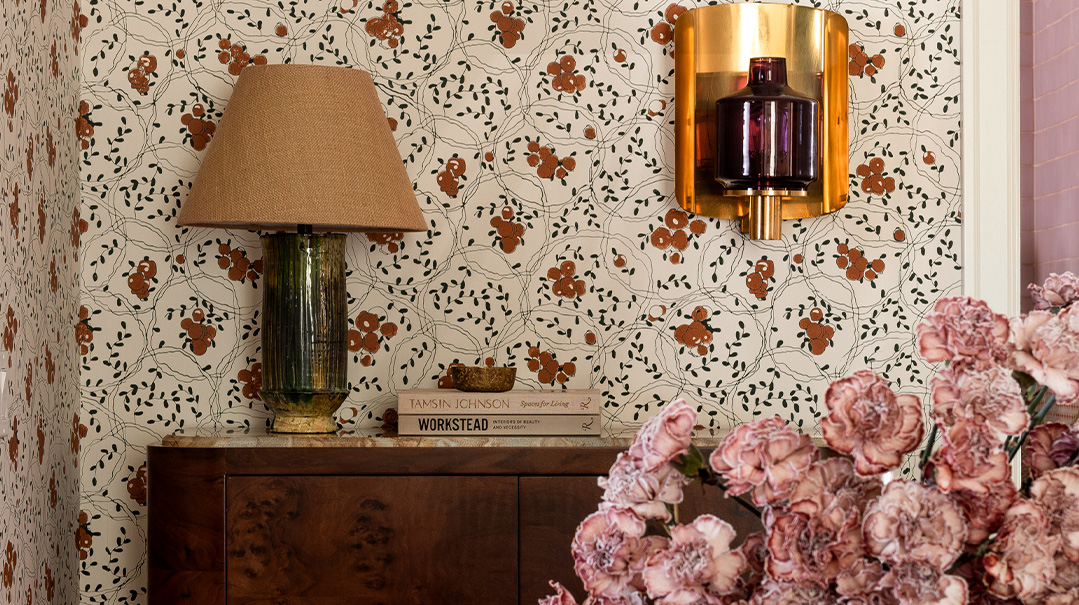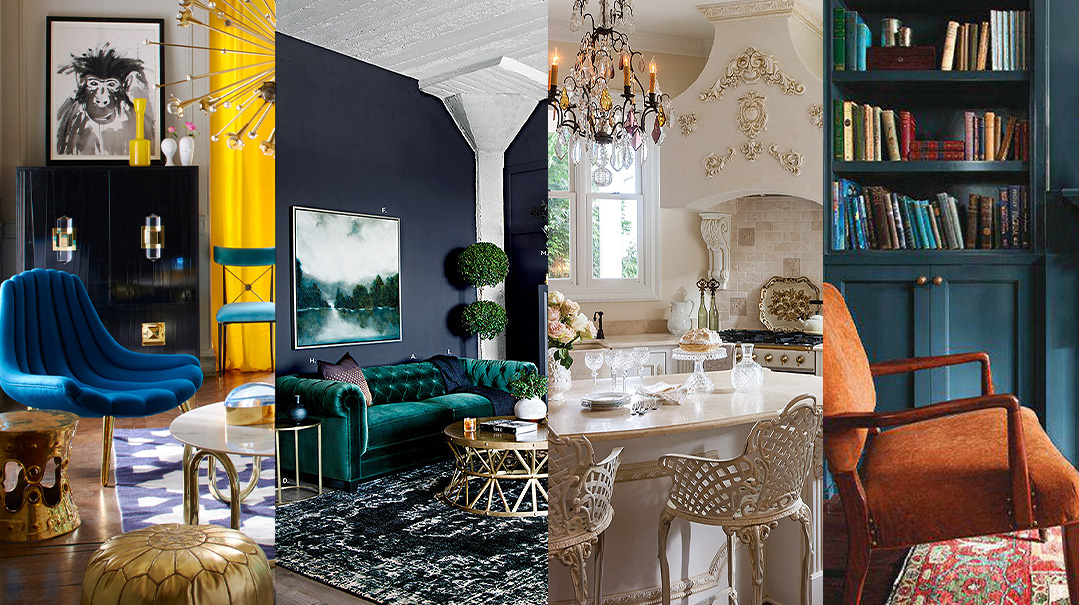From Concept to Completion
| April 14, 2021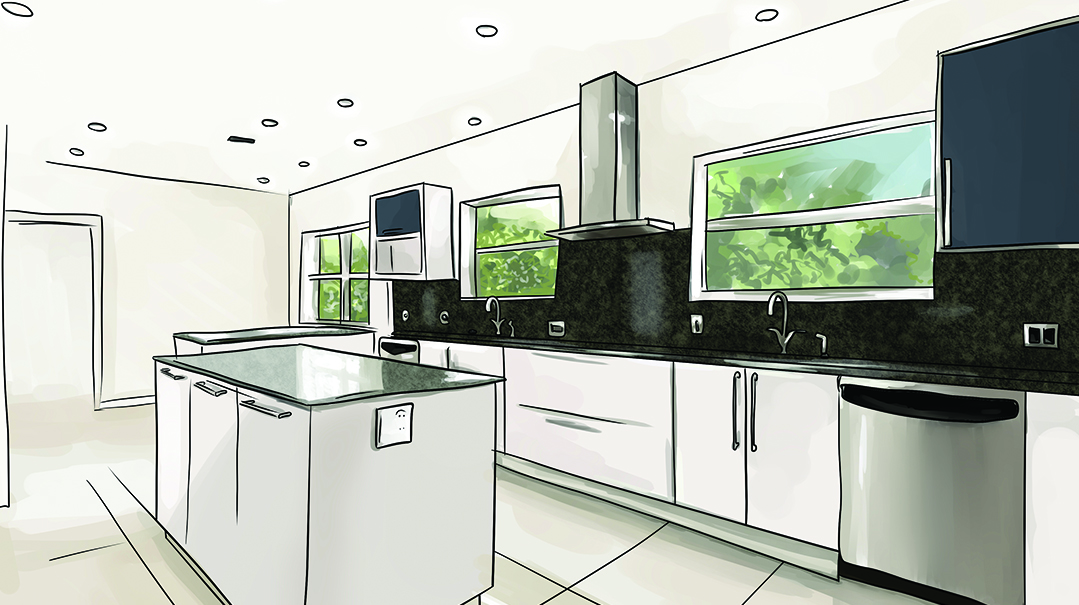
Illustrations by Esti Friedman
Before-and-afters are thrilling, but what exactly goes on behind-the-scenes in a renovation? Here, we take you through that detailed process: kitchen reno edition.
The Wish List
My client knew from the outset that she wanted a more functional and spacious kitchen, but she wasn’t sure how to execute this. We began by taking notes of her exact needs, including storage, an eat-in area with enough seats for everyone in the home, and separate dairy and meat sides.
As you can see from the “before” floor plan, we were able to remove the closet for proper built-in space and create a walk-in pantry. We also gave her two islands to allow separate dairy and meat sides. The best part was that we were able to create an area for an eatin option, with a table and chairs.
Once I presented the client with all of the possible floor plans that could accommodate her wish list, she decided to remove the office in that corner of the house and to expand the kitchen to the area where the office had been. This gave us more space not only for storage but also for a bigger kitchen table. The new space could accommodate a desk area inside the kitchen, as well as more pantry space When we started this project, my client knew that she wanted a more functional and spacious kitchen, but wasn’t sure how to execute this. We began by taking notes of her exact needs, including storage, an eat-in area with enough seats for everyone in the home, and separate dairy and meat sides.
Materiality Matters
Cabinets can be made from different types of material, ranging from laminate to real wood. I like to take climate into consideration when choosing a cabinet material. For example, wood may seem sturdy and durable, but it’s also more vulnerable to changes in temperature and humidity than one might realize. There are gorgeous plywood and partial board cabinets that come in a veneer or even laminate finish to allow for all different style preferences.
There are many different options for countertops also. Quartz, for example, is the most durable, and natural marble is the most delicate. I love the look of real marble. To ensure that it doesn’t stain, there are a few different sealing options available. My personal favorite is a thin plastic film that gets safely adhered to the counters and doesn’t allow staining or scratching. This material is easily removed when desired or switched out about every three years and doesn’t cause damage to the counters.
Let’s talk about flooring. You can choose whether you prefer a porcelain tile that’s easily cleanable and doesn’t stain or scratch, or wood floors that are softer on the feet but need more maintenance.
The Daily Grind
Here are a few kitchen features I like to suggest to make daily life easier:
* I love instant hot/cold filters. Making a coffee or tea instantly can shave lots of time off your schedule. The same goes for already filtered cold water right next to your sink.
* I’m all about drawer and cabinet interior storage and organization. Life is hectic enough. Staying organized makes the time in the kitchen so much more enjoyable.
Trend Forecast
These days, a trendy kitchen feature is focal hoods over the stovetop. These hoods can be very pricey. Instead, you can get the exhaust fan insert and create your own custom hood by having a millwork company or your contractor make a box to cover the mechanism and then adhere your noncombustible material to that cover box, creating your own (budget-friendly) custom hood.
A Few Things to Keep in Mind
* Due to COVID, a lot of appliances are back-ordered, so think ahead of time or have a backup plan before you start renovations.
* Budget allowing, try not to skimp on certain materials that get the most use, such as cabinetry, counters, flooring, and hardware. The better quality you get, the longer they’ll hold up.
* Clients often come in with items that they’re dreaming of having but which don’t always work out in real life. In this case, we found that since the client’s kitchen is long and narrow, we couldn’t fit counter-height stools at the islands.
Design Elements
For this design, our client liked more earthy tones, peppered with black. We integrated those oppositional forces by implementing wood-tone cabinetry with black accents. We tied the entire design together with a black and white quartz countertop.
We try our best to accommodate our client’s wish list and design style, and to make sure the space is as functional as possible, and this project was no exception!
Micky Klein Interiors is an interior design firm that specializes in commercial, healthcare, and hospitality design. Our focus is on gorgeous esthetics with an affordable budget, and we service clients all over the US. Contact us through micky_klein_interiors or www.mickyklein.com.
(Originally featured in Family Room, Issue 015)
Oops! We could not locate your form.

