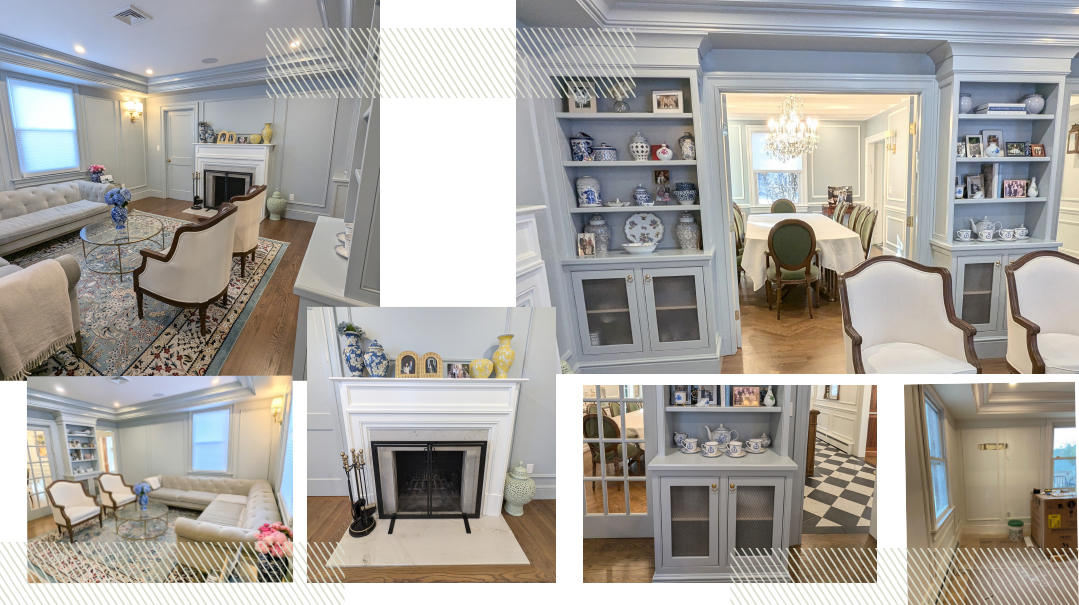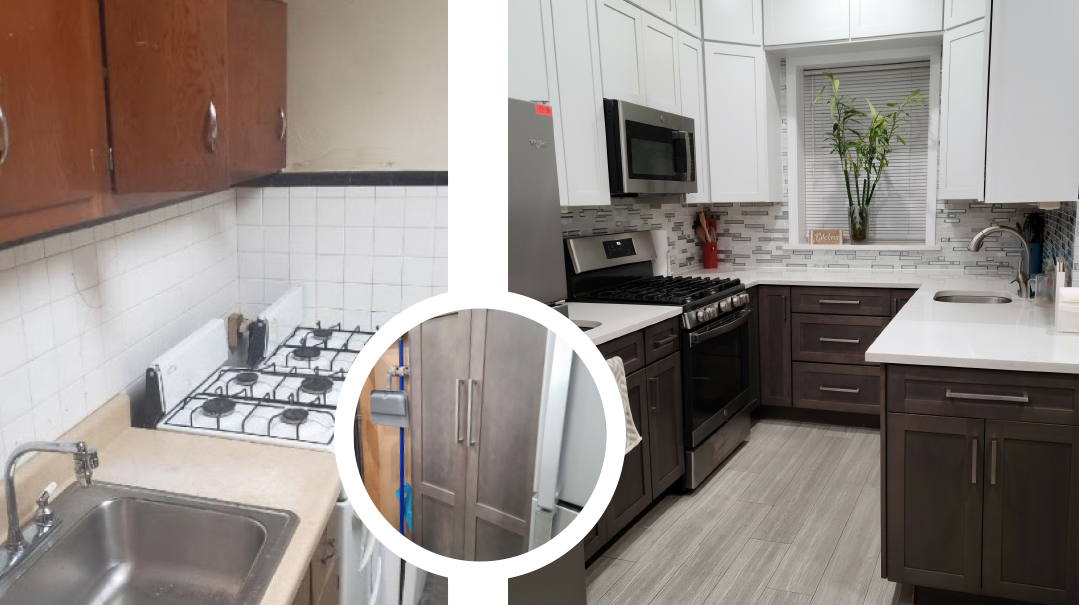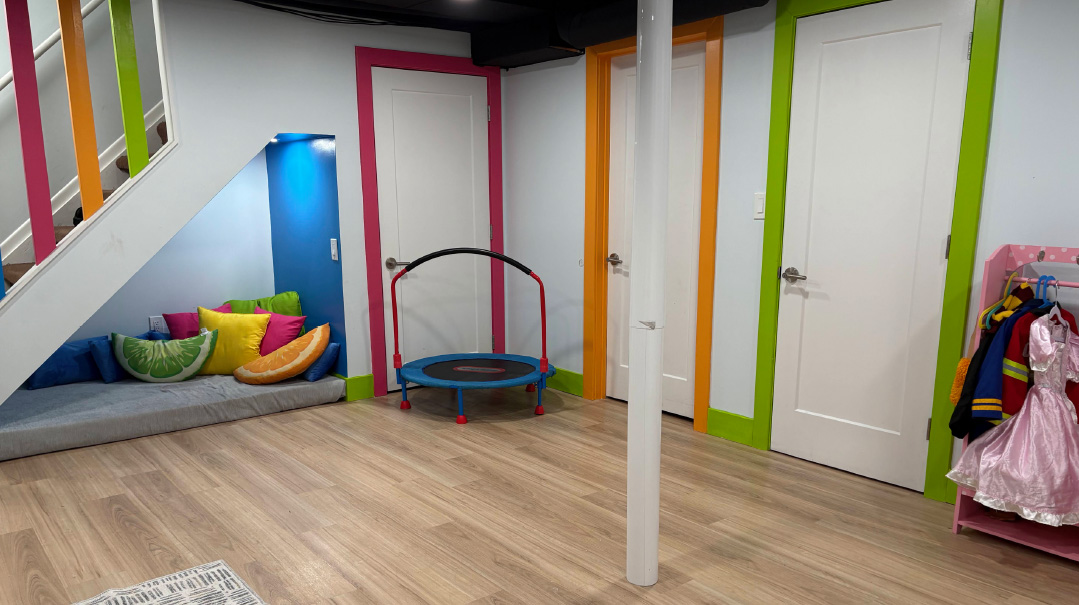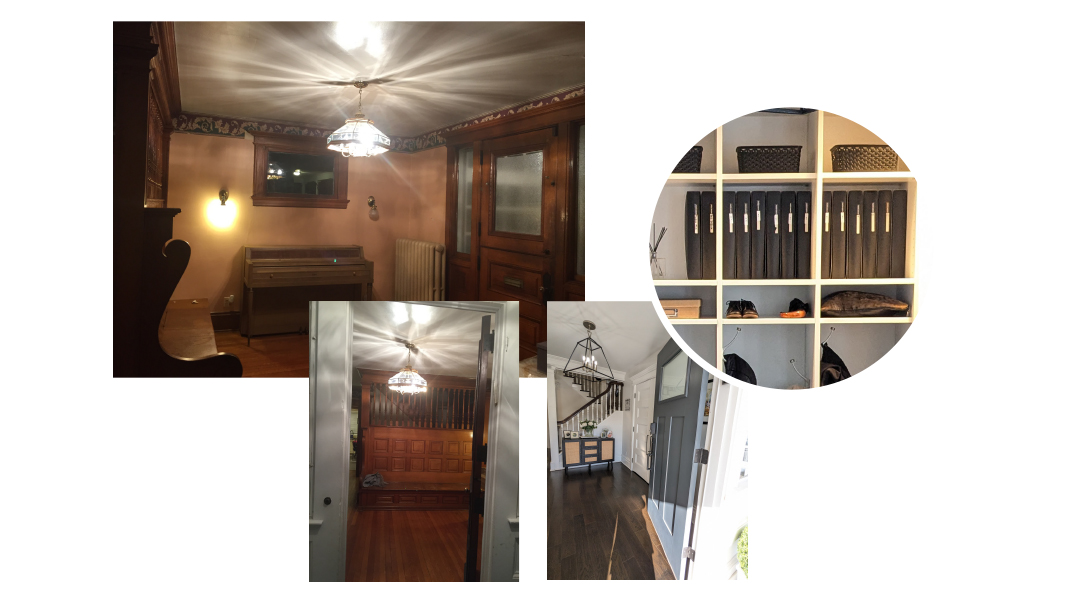Switch and Redo
| December 24, 2024Switching rooms doesn’t necessarily require any construction, but can make a tremendous home improvement

Gitty: When we bought our house, there was a long narrow room being used as the living room, with a square room behind it functioning as the dining room. We kept it that way for about 12 years until we did renovations. Then we swapped the rooms around so that we could fit a larger dining room table into the long, narrow room. Because the back room was square, it worked really well for an L-shape couch. There’s also a fireplace in the square room, which made no sense in a dining room, but is the perfect focal point in the living room.
Esti: As a family grows, so do their needs. You can sometimes make an easy switch by evaluating the current designated purpose of the rooms in your house to determine if their usage is being maximized. For example, a small bedroom or playroom can become an office or study, or vice versa. Though Gitty made this swap as part of a larger renovation project and added many gorgeous upgrades, switching rooms doesn’t necessarily require any construction, but can make a tremendous home improvement.
Most enjoyed aspect:
The L-shaped couch! We really get to be cozy together as a family way more than with a standard couch.
Exceeded our expectations:
We had the fireplace fixed up so it would be in full working order. We didn’t imagine how often we’d end up using and enjoying it!
Where I went cheap:
Instead of buying a fireplace surround, I had the molding guy build it, which saved me a lot of money.
You’d never know:
The extra wide crown molding around the perimeter of the ceiling hides our air conditioning ducts. Esti created an entire design to build it up in a way that adds so much elegance to the room. I like a lot of character and detail, but not overdone, so there’s a fine line to walk. There were so many options to choose from, so I was glad to have some help with that.
Nobody tells you:
When doing a renovation, you need to decide on things you never noticed or thought about before, from the color of grout to the lumens of the light bulbs to the style of the hinges. It can be quite overwhelming. When it came to moldings, the variety of shapes and sizes was endless, and it was a challenge to narrow it down and figure out what to choose. By looking at photos that I’d found online of designs I liked, Esti honed in on the style I was gravitating toward.
Mix and Match:
My collection of decor items on the shelves of the built-in bookcases is a mix of higher-end knickknacks and cheap finds from Home Goods. We have many pictures of our grandparents, some who are no longer with us, displayed there, and we love having them right in front of us as we relax each Shabbos.
Sticker shock:
I didn’t realize how costly a custom couch would be. I wasn’t finding anything that checked off all the things I was looking for in a couch for this particular room. I wanted a traditional style couch that was not old fashioned looking. Aside from the particular shape and size, I wanted a something that was a bit more modern and sleek, but that still went well with the classic design of our house. I wanted a very soft color and I wanted the back to be tufted, but only the back because I find it uncomfortable on the seats. I customized the couch at Restoration Hardware and was able to choose every detail from the rounded back down to the style of the legs. We’re enjoying the couch tremendously, so I feel that it was a well worthwhile investment.
Finishing touch:
I’ve always been a blues-and-greens girl, so when a friend who had recently painted her house suggested Benjamin Moore Scuff-X paint in Boothbay Gray at 50 percent pigment, I was sold. We went with that for the walls, trims, and bookcases. We used the satin finish on the walls and a semigloss on everything else. Painting everything the same color except the ceiling gives the room a custom, luxurious look for no extra cost. It also helps give the impression that the ceiling is higher than it really is, which is great because the ductwork caused us to lose quite a few inches of height around the perimeter.
Tiny detail, big impact:
I really wanted the room to match the natural style of the rest of the house, which is a classic New England colonial look. We added a lattice to the bookshelf doors, and it made the whole piece look vintage and original to the house.
Oops:
Because the molding was only designed further along in the renovation, the electrician had wired the wall sconces on the center of the walls on either side of the window. We only realized that mistake once the molding was already installed! My contractor delicately cut out the sheetrock behind the molding while I held my breath. He did an incredible job moving the wiring without ruining the design, and the wall looks perfect now that it was all filled in and painted. Note to self: If we ever do something like this again, make sure to have all the design aspects accounted for before they start the work.
Biggest regret:
We didn’t replace our windows, and I regret it. The current windows are somewhat drafty, and I would have put in windows that match the decor of the house better. In the big picture, it was silly not to do it now.
Esti Vago is a space planner and designer specializing in practical and beautiful layouts that maximize a space’s potential to meet the dynamic needs of frum families.
(Originally featured in Family First, Issue 924)
Oops! We could not locate your form.







