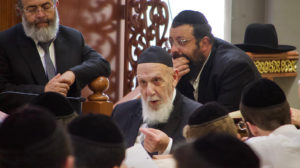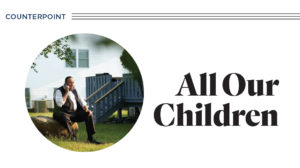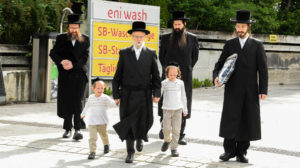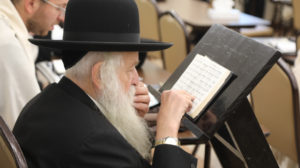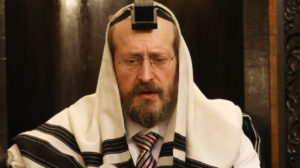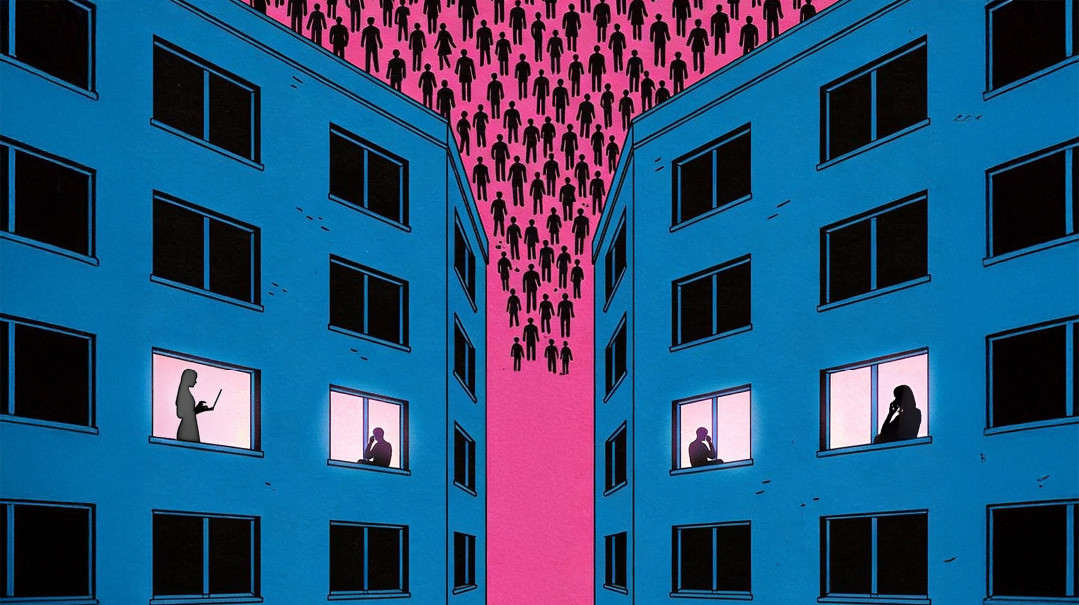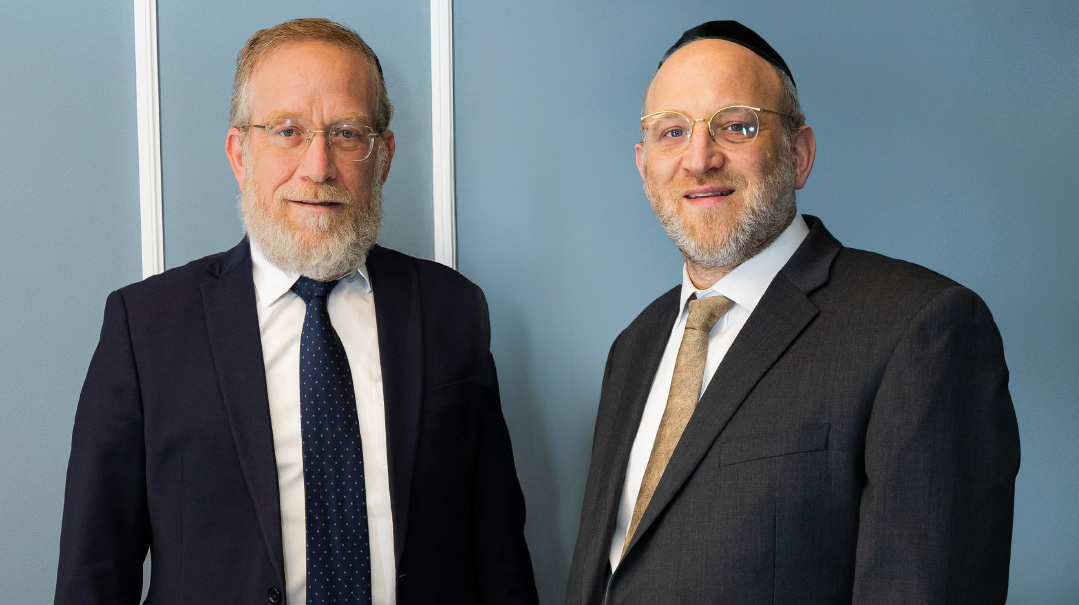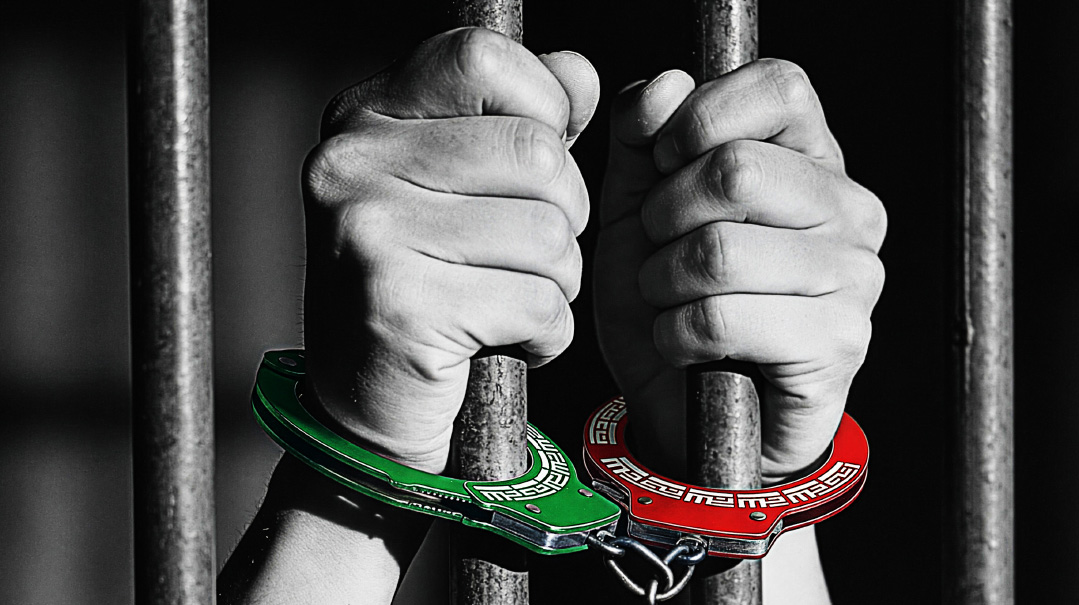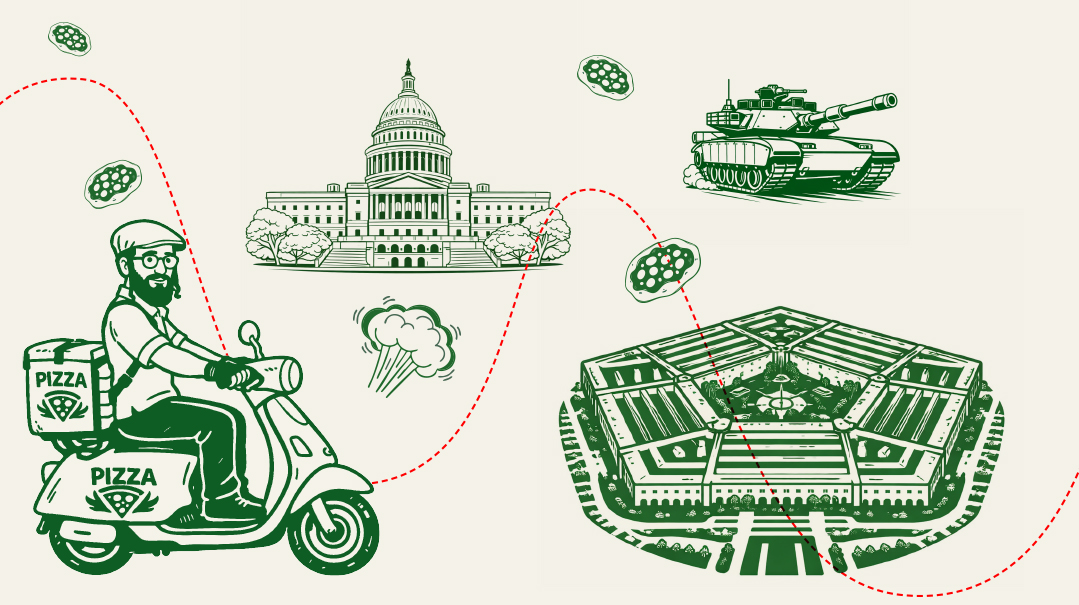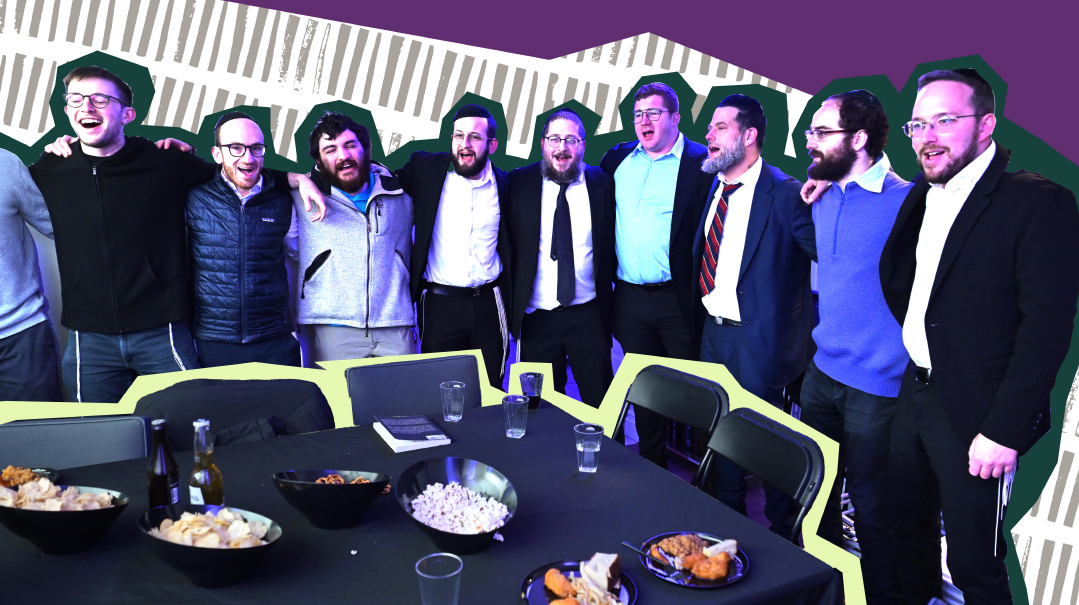Safe Spaces
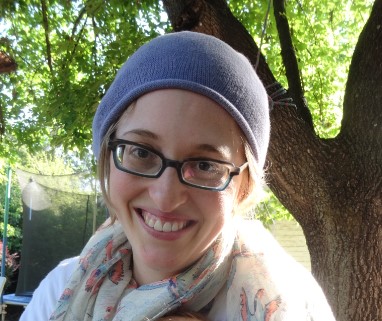
A young architect transforms a Johannesburg shul into a haven of light, warmth and connection
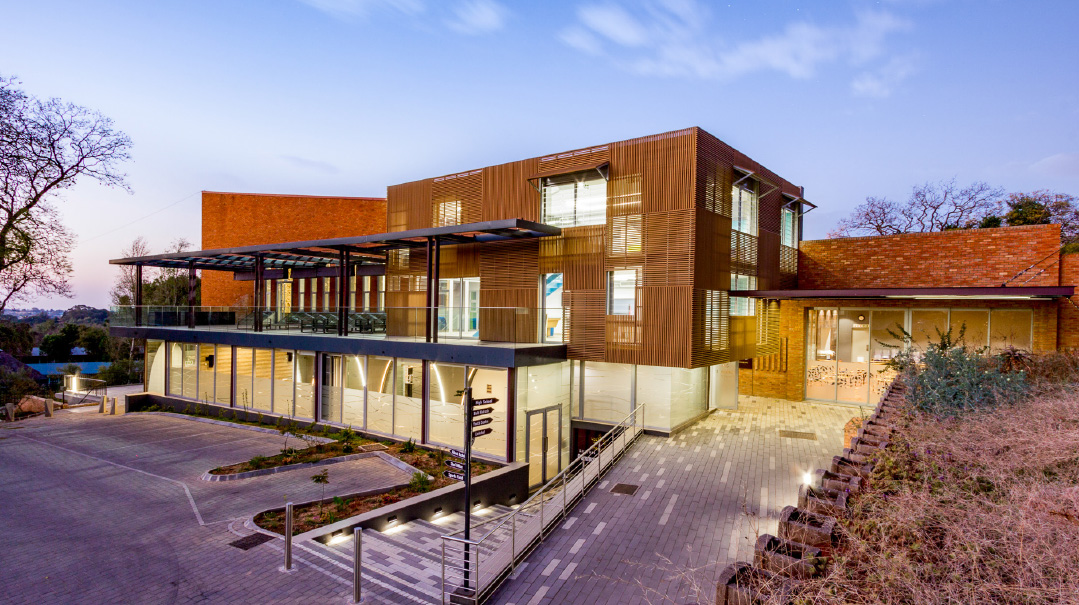
Photos: Reinier Harmse Photographix www.rhphotographix.com, Natasha Dawjee Laurent
Eliana Cline, Johannesburg
The late morning sun blazes down over the newly transformed Linksfield shul and community center in Johannesburg, South Africa, and architect Asher Marcus is beaming. Because behind his boyish face, wavy hair, and round transparent glasses is a talented young fellow with the vision, who believed in contemporizing the shul of his own youth with a 21st-century design.
The shul, originally built in 1977, is the only shul in the affluent Linksfield suburb of Johannesburg. With a small yet inspired core of frum members, the shul caters largely to those with a strong Jewish identity but who are not yet fully mitzvah-observant.
The shul shares a campus with King David, the country’s largest day school, whose 600 students use the building daily, and on Shabbos it’s used by the multi-faceted community. But was the space and design, built nearly 40 years ago, maximizing its multifaceted use?
Under the creative eye of Asher Marcus, a young yet forward-thinking architect, and the encouragement of Rabbi Levi Avtzon, a Chabad shaliach and senior rabbi at the Linksfield Hebrew Congregation, the shul embarked on a project to reinvent the space and vision for the 21st century. The renewed sanctuary, a brand-new education and youth center, plus a state-of-the-art mikveh, have given fresh energy to this spiritually growing community.
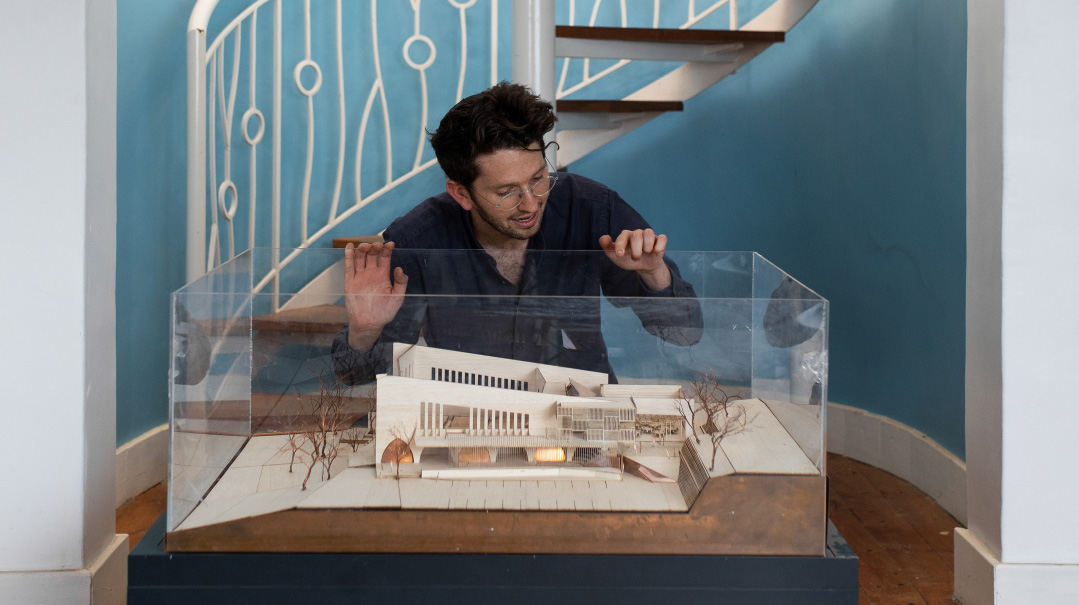
Marcus himself grew up in a traditional Johannesburg home, where he culled a strong Jewish identity. He attended King David Linksfield, the local Jewish day school, whose adjacent shul he’d eventually recreate.
“My brothers got involved in Bnei Akiva, and that was my first introduction to a life of Torah and mitzvos,” he says. “I met some amazing role models, and I also began to find deep meaning in the community and shul. I started going to shul, and my learning developed through that. For me, shul is fundamental, and that’s why I’m so passionate about building communities.”
Marcus eventually became a Bnei Akiva madrich and then spent a year learning in yeshivah in Eretz Yisrael. Ever creative (his mother is a well-known South African artist), he had a vague notion that he wanted to be an architect, “but once I walked the streets of Jerusalem and saw the old structures intertwined with the modern city, I was hooked on architecture,” Marcus relates.
Upon returning to South Africa, he embarked on both a bachelor’s and a master’s degree in the highly-selective architecture track of the University of the Witwatersrand, interned for some big-name architects in Johannesburg, and spent time working in Argentina and Italy, where he spent time visiting ancient Jewish sites and structures.
But for young architects, no matter how talented, it usually takes years before they get to take charge of massive builds from start to finish. For Marcus though, who today heads his own company, Hubo Architecture and Design, a firm that has worked on close to 100 projects worldwide, being in the right place and having a driving vision were the keys to handing him the challenge, age and experience notwithstanding.
Oops! We could not locate your form.


