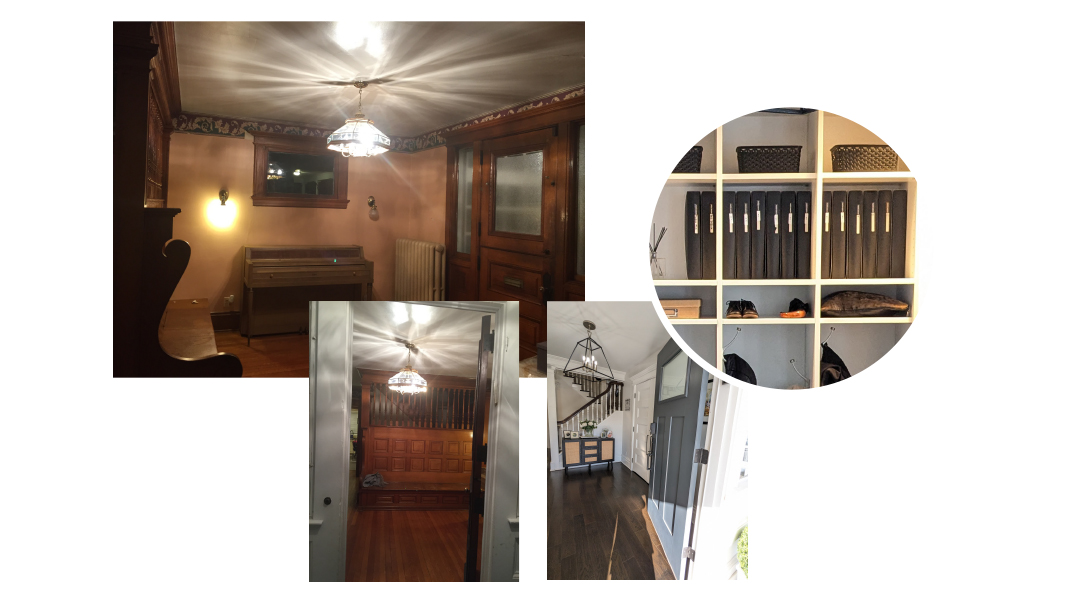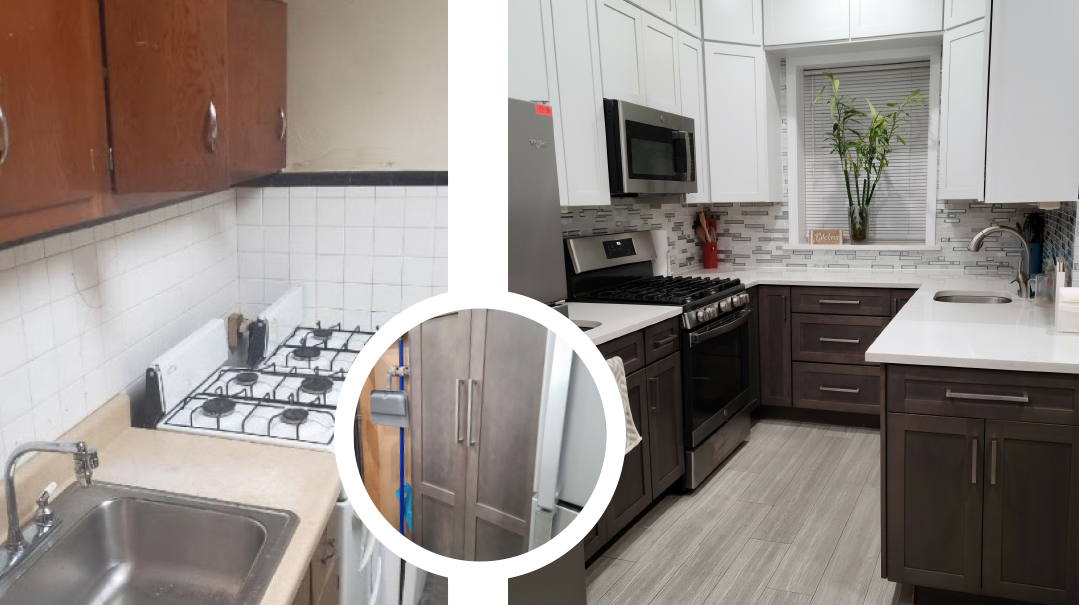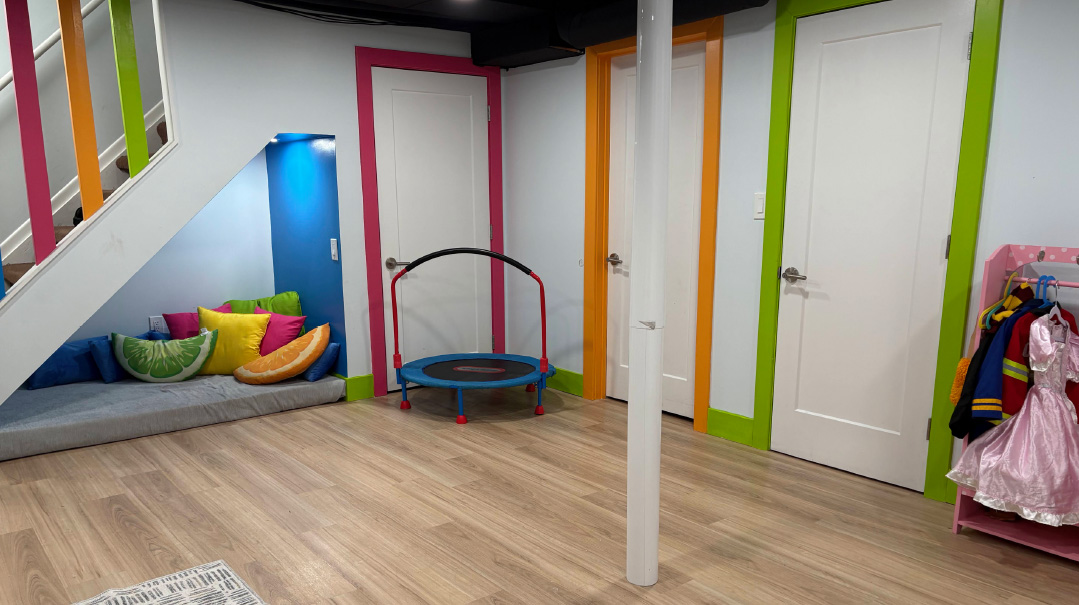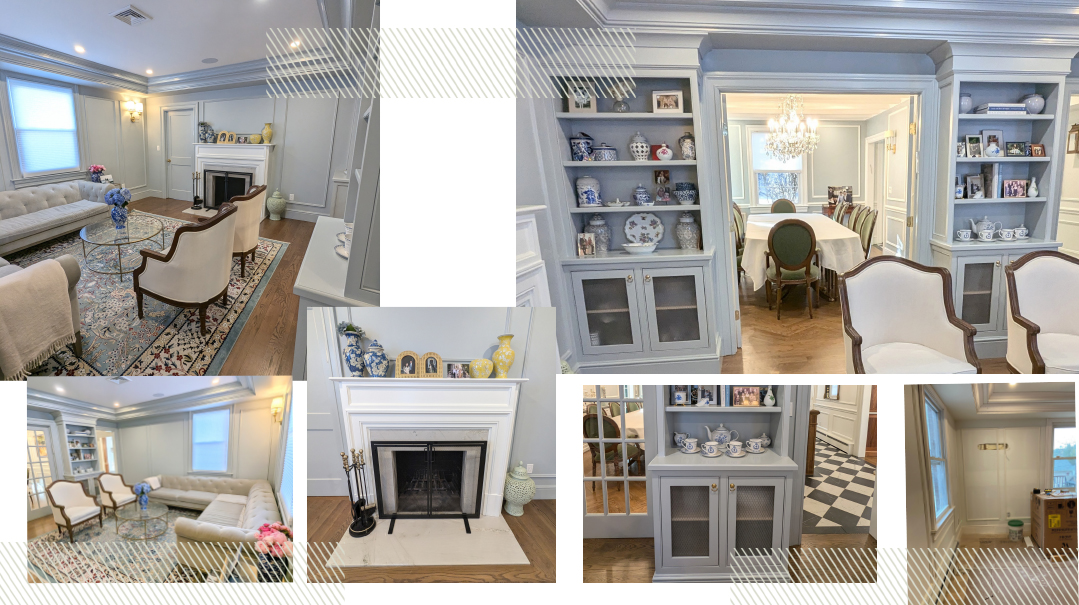First Impressions
| November 19, 2024Transforming our entryway from eyesore to inviting

Raizy:
Our house didn’t have a coat closet, and as our family grew it became more of an issue. I tried different things, like hooks on an empty wall near the kitchen, but it was always cluttered and messy looking because there just wasn’t enough space. Between sweatshirts, coats, knapsacks, and all the miscellaneous things that landed there, our entryway was an eyesore.
Esti:
An entryway sets the initial impression of a home. Having a neat and welcoming entryway makes such a difference — even for your immediate family as they come home every day. But there’s often very little wiggle room to change the entryway layout, because there are other rooms and/or stairs immediately off of it. We sometimes need to get creative to find other spaces to designate for coats and catchalls. We try to find an unused nook or an inconspicuous wall near the primary door to hang some hooks and even some shelving for baskets when possible. It might be right behind the door, or under the stairs. A console table with storage space works well for keys, small umbrellas, cold weather accessories, and other smaller things. Even a coat rack can work for really tight spaces or rentals that can’t be renovated.
Sometimes there are bulkier things like strollers that belong in the entryway but tend to get in everyone’s way. It’s ideal to designate a parking spot for those things, like the corner of a nearby room or behind the door, so that they don’t get in the way of foot traffic.
When planning a more major renovation, or a new build, designing a spacious entryway with closets is, of course, ideal. When possible, having a two-story entryway gives the whole house an expansive feel. (As a side note, while most homes have the stairs right off the entryway, it makes the living space upstairs far less private. When a delivery or meshulach comes to the door, I prefer they don’t see the kids running out of the bath. When possible, I prefer to set the stairs up elsewhere.)
Whether you have a small entryway or a large one, you can make it feel welcoming by making sure it is well lit, kept neat, and by having photos or artwork on display.
Toss-up
We had a big entryway that could be classified as dead space, but there was only one wall that would work for a closet and it had a window that I was reluctant to lose. We also had a built-in bench that was part of the charming New England character of the house.
The Catalyst
We were updating our living room and dining room, which are right off the entryway. At that point I decided we really needed a proper closet, not even just for coats, but for other things I wanted to store near the living room and dining room as well.
Unexpected Bonus
When we remodeled our dining room and living room, we took down the wall that separated them to create one large room. The original wall had pocket doors, which we removed — and then realized that we have these beautiful solid doors we can reuse as our closet doors! Since these doors match all the other doors in the house, this gave the closet such a seamless look, you would never know it wasn’t original to the house!
Fun and Functional
We use this closet as a catchall for so much. Of course, its primary function is a coat closet, but we also use it as a game closet because it’s right off my living room. Our photo albums are kept there, just a few steps from the couch so we can curl up and enjoy flipping through them. We keep the extra leaves for my dining room table way up at the top. It serves so many practical purposes.
The Tall and Short of It
To fit so much in, we divided the closet into three zones. When you open the doors, the everyday grab-and-go stuff is right in front of you, with kid-friendly hooks and easy-to-reach baskets and shelves. To the right, there is full height hanging space for adult coats, with shelves above for hat boxes, etc. On the left is a lower rod for the kids coats that are used less frequently and games and toys on the shelves above it. There’s some space between the cubbies and the hanging on either side, which leaves room for bulkier storage (like a folded stroller on one side and segways on the other). Then, just because nobody wants to run out to teach with a poppy seed stuck between their teeth (and many other cringeworthy scenarios), we hung a mirror on the inside of the door, for a quick peek on the way out.
A Deep Perspective
Esti taught me that bigger is not always better. Deep closets, especially with limited accessibility, can become black holes. Anywhere in the closet that you can’t see easily will likely get filled with things that aren’t needed and are just taking up space — or, even worse, with things that were never meant to be there. (Think the shopping bag of clothing for the gemach, those uncomfortable boots, and your son’s old school papers that he dumped there one morning when he was running to the bus.) Adding lighting to the closet definitely helps, but creating a thought-out plan is the key to keeping it neat long term.
Small Detail, Big Impact
We put some outlets into the closet so we could leave things to charge in there. At that point we didn’t even realize how convenient these charging stations would prove. A few years and several segways later, we’re so grateful to have a space where we can charge these items without them being left out and tripped over.
(Originally featured in Family First, Issue 919)
Oops! We could not locate your form.







